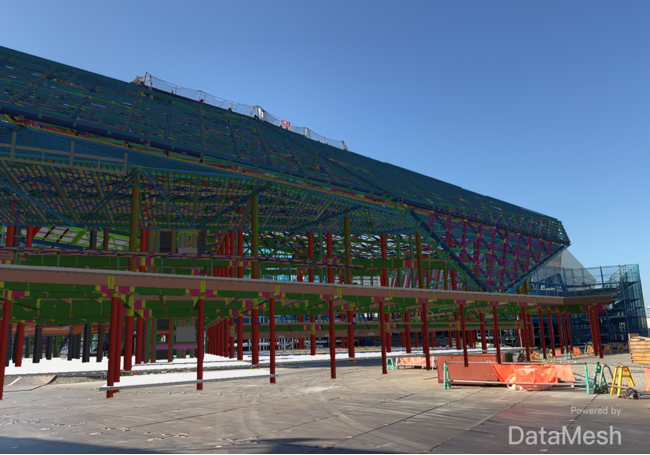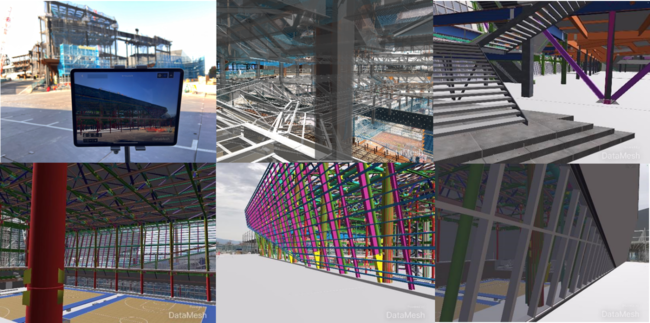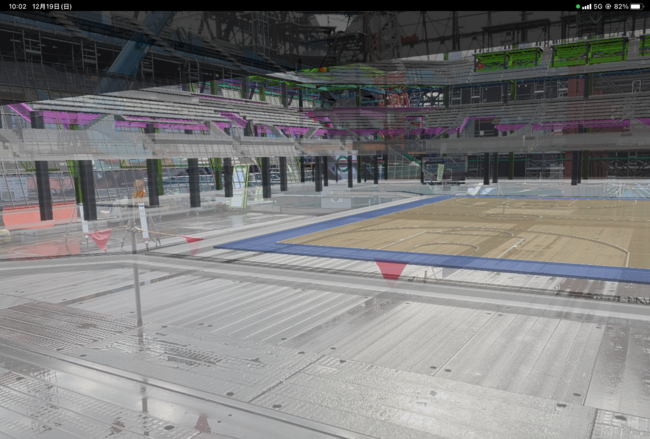Digital Twin + MR predicting and verifying changes in site construction processes and methods
Toda and DataMesh today announced the use of BIM and Mixed Reality (“MR”) technology to simulate the construction of the SAGA Arena, which is the main venue for the 2024 Japan National and Paralympic Games. DataMesh Director is currently being used to improve construction efficiency at the SAGA Arena construction site, with data transmission utilizing a 5G communication network provided by NTT DOCOMO.
SAGA Arena, Saga
Steel structure, 4-story
Total floor area: approx. 34,000 sqm
Seating capacity: approx. 8,400

Project background
How to quickly understand and reflect the polyhedral shape of the building’s interior and exterior was one of the main problems encountered during construction. Based on the BIM 3D model created during front-loading, engineers used DataMesh Director to create the corresponding digital twin + MR content to reflect in the real world the location and method of installation of various components on the construction drawings. By projecting the virtual model onto the live view of the construction site while the steel frame was being erected, the engineers were able to quickly verify the process work methods and share the information with the team members working on the project.

Project managament
The Front Installation Promotion Department supports the site by using 3D tools such as BIM to solve problems. The purpose of MR projection is to show the project to interested parties and to verify the process during steel structure installation by MR projection of BIM models.
The total area of the SAGA Arena is approximately 34,000 square meters, and in order to apply MR to this unprecedentedly large building, it was necessary to create separate models for each part of the building. To better understand the overall image of the building, including the steel frame, PCa, and finishes, we used a translucent MR model and switched between the different parts.
In the future, we will further improve the positioning method and add the missing data. This project is a great opportunity to show stakeholders the visualization of the project in construction is a great opportunity for project owners, designers, neighbors, and construction workers to experience the project first hand.
Takizawa Satoru (滝沢 暁, Project Manager, Front Decoration Promotion Department, Toda Corporation)

Construction site
The biggest advantage of MR projection on the construction site is that it allows us to “visualize” the information in the design and construction drawings at the real size and in a real location, which is crucial to the progress of construction on the site.
It is difficult to visualize the finished product in 3D when looking at 2D drawings, especially for those who do not usually have access to building construction, and it can be difficult to fill in the gaps in the imagination. However, by using MR projections, it is possible to confirm with the client or designer at an early stage of the construction process the scale of the actual building and how it will fit into the cityscape. This will prevent any rework due to imagined discrepancies.
MR projection is also effective in communicating with subcontractors and workers involved in the actual construction. By creating and reviewing 3D models of each stage of the construction process, such as steel frame models and finishing models, information can be shared step by step, and consideration can be given to how construction should proceed at each stage. By overlaying the 3D models of MR projections onto the actual work on-site, it is possible to check whether the actual work is correct and how it is progressing, which is also effective for managing construction work.
As mentioned above, MR projection is expected to prevent rework, errors, and unnecessary work on-site, which will ultimately lead to increased productivity. In the future, we hope to continue to validate its effectiveness.
Namatame Keita (生田目 啓太, Vice President of SAGA Sunrise Park Arena, Kyushu Branch, Toda Corporation)
About DataMesh Director
DataMesh Director is one of the products of DataMesh’s digital twin platform Real Universe Factverse, developed based on the concept of “democratization of XR technology implementation”. In the construction industry, because there are countless different processes and work methods for different construction projects, there is a need for an MR solution that allows users to easily create their own applications. The DataMesh Director-based digital twin collaboration solution for construction can collaborate with BIM, IoT, and other data to create mixed-reality content and applications spontaneously and quickly by users, and can also be shared with remote users. DataMesh Director is now widely used on construction sites in Japan to improve labor productivity.
DataMesh 株式会社 (https://www.datamesh.co.jp/)
DataMesh provides the world’s most advanced digital twin technology. Most recently, DataMesh was the first Asian company to be named a finalist for the 2020 Microsoft Partner of the Year Award in the Mixed Reality category for its proven track record. We also won the top award at the 2021 Docomo 5G DX AWARDS held by NTT DOCOMO, INC. DataMesh has been supporting the promotion of BIM/CIM in the construction industry and enhancing solutions to current social issues by improving the efficiency of construction process management.
Toda Corporation 戸田建設株式会社 (https://www.toda.co.jp/)
Toda Corporation is a general construction company founded in 1881. Toda’s main businesses are construction, civil engineering, investment, and development, as well as the operations of its domestic group companies in Japan and new business areas. In the construction field, Toda has been involved in the construction of hospitals, schools, skyscraper office buildings, and arenas. In the civil engineering field, we focus on mountain tunnels. In 2021, we set our “CX150 Future Vision” to “realize a society of collaborative creation as a gatekeeper of values” as a society and people’s values change and as the role of the company changes.
Check out the video below for further details.