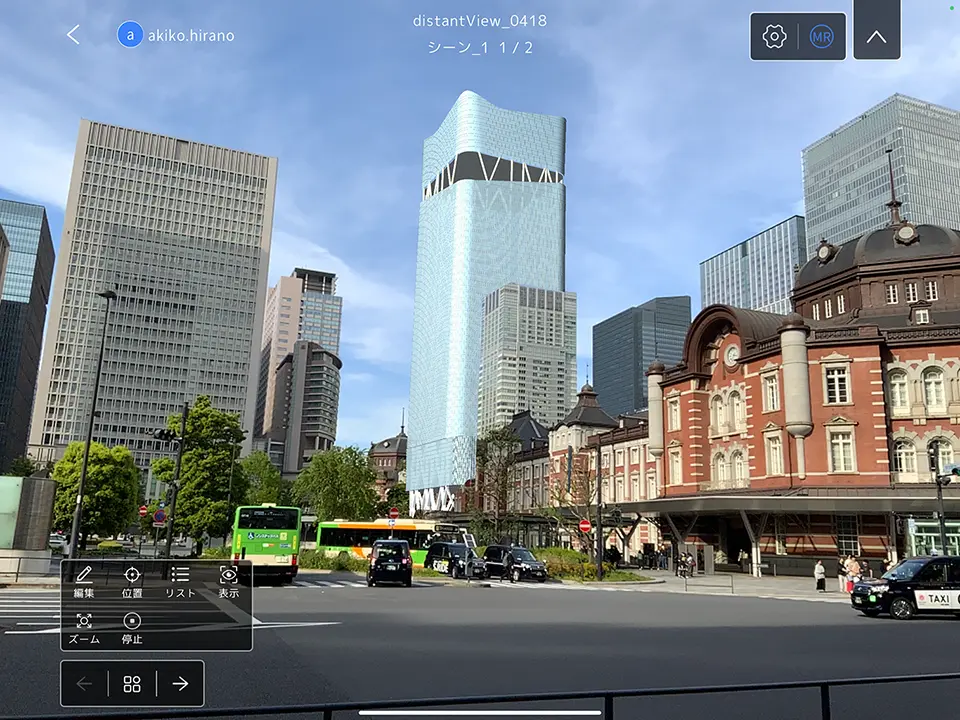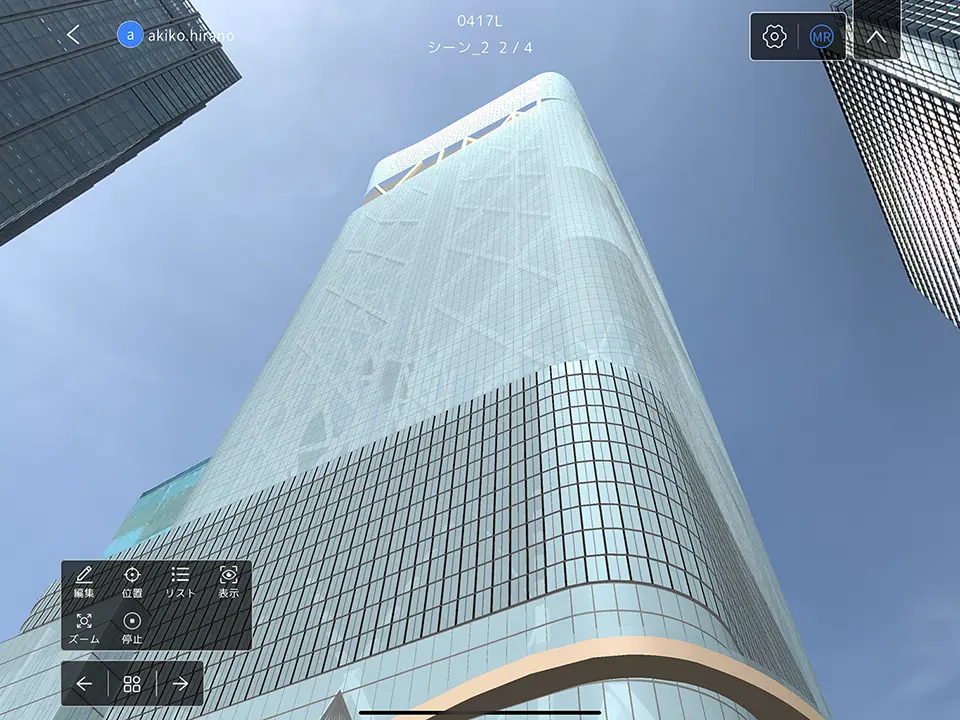DataMesh Japan announces the successful implementation of an XR projection tour at the planned site of the “Torch Tower,” a structure reaching approximately 390 meters in height located in the “TOKYO TORCH” block, a project designed by Mitsubishi Jisho Design. The collaboration also involved NTT Communications, NTT QONOQ, and DataMesh.
The XR projection tour aimed at verifying the visualization effects of the planned building through the use of Digital Twin and XR technology, utilized DataMesh Director, which was sold by NTT Communications in Japan. The event, held three times with a total of 75 participants, primarily involved stakeholders from Mitsubishi Jisho Design. The tour utilized 3D design data (BIM) to project the future Torch Tower at the construction site.


Background and Effect of the Initiative – Interviews with Stakeholders
Yasuo Oishi (大石保夫) – R&D Promotion Department Manager, Mitsubishi Jisho Design (三菱地所設計/R&D推進部長):
In the R&D Promotion Department, we conduct information gathering, research, and investigations related to new technologies. During discussions with NTT Communications and QONOQ on utilizing XR technology in design tasks, we were introduced to DataMesh’s XR technology and decided to conduct a trial verification.
Traditional design work involves confirming design details using 2D perspectives or models. However, understanding spatial arrangements can be challenging for the general public. By projecting a 3D visualization of the building’s exterior into the actual space using MR technology, it becomes possible for people to see the planned building in real scale from various locations, facilitating easy confirmation of harmony with the surrounding environment.
Moreover, projecting the exterior of the Torch Tower, an ultra-high-rise building, using MR technology enhanced spatial awareness even more than conventional building sizes. Using BIM data for MR projection was anticipated to accelerate and streamline the design process, leading to increased efficiency.
Koju Matsuda (松田貢治) – TOKYO TORCH Design Room Manager, Mitsubishi Jisho Design (三菱地所設計/TOKYO TORCH設計室長):
As societal demands and the role of architects continue to evolve rapidly, there is increased involvement or leadership from clients. Hence, designers have an increased responsibility to convey and explain architecture to clients in a more understandable manner. In the case of the Torch Tower, we have been utilizing BIM to advance the design process.
BIM allows us to share visual recognition of space with clients, even if they cannot read drawings. While traditional landscape simulations involve creating CG or videos for clients to review on large monitors, XR provides a more realistic experience for both clients and designers to share the planned building.
Looking ahead, we anticipate that XR technology will enable sharing of information that was previously challenging to predict, such as the impact of high-rise buildings on wind conditions and changes in the perception of light during disasters. This communication enhancement through XR technology is expected to contribute to the evolution of both parties involved.
Kyoko Hirano (平野暁子) – R&D Promotion Department, DX Promotion Department BIM Promotion Room (concurrent), Architect, Mitsubishi Jisho Design (R&D推進部,DX推進部BIM推進室(兼務),アーキテクト):
The effectiveness of XR lies in the ability to share, in real-time, how the planned building will look once constructed, along with the ambiance of the surroundings. The projection of the Torch Tower allowed us to confirm life-sized images while experiencing the surrounding buildings, cityscape, human and vehicular movement, sunlight, and wind. This made the image of the building more “visible” than previously imagined, allowing us to feel the completed structure more realistically.
During this verification, the data volume of the BIM design data (3D data) was substantial, given the unprecedented scale of the ultra-high-rise building and the project was conducted at the stage of completed design and pre-construction. To ensure smooth projection on an iPad, significant efforts were made to reduce the data volume. Challenges included the inability to include certain obstacles like temporary fences and street trees on the demolition site in the 3D data, resulting in some lack of realism, especially around the base of the building.
Looking forward, we hope that advancements in the efficient lightweighting of data at later design stages and the incorporation of 3D data of existing objects (captured by cameras) will further increase the feeling of realism, expanding the possibilities for utilization.
XR Projection Tour Participant Survey Overview
Survey Details:
Objective: Verification of the effectiveness of visualizing planned buildings through XR utilization.
XR Projection Dates: April 12, 19, and 21, 2023.
Participants: Total 75 participants.
Survey Respondents: 57 individuals (Response rate: 76%).
Note: The original Japanese version of this article was published here.
Interested in more details? Watch the video (Japanese) below for remarks from key stakeholders.